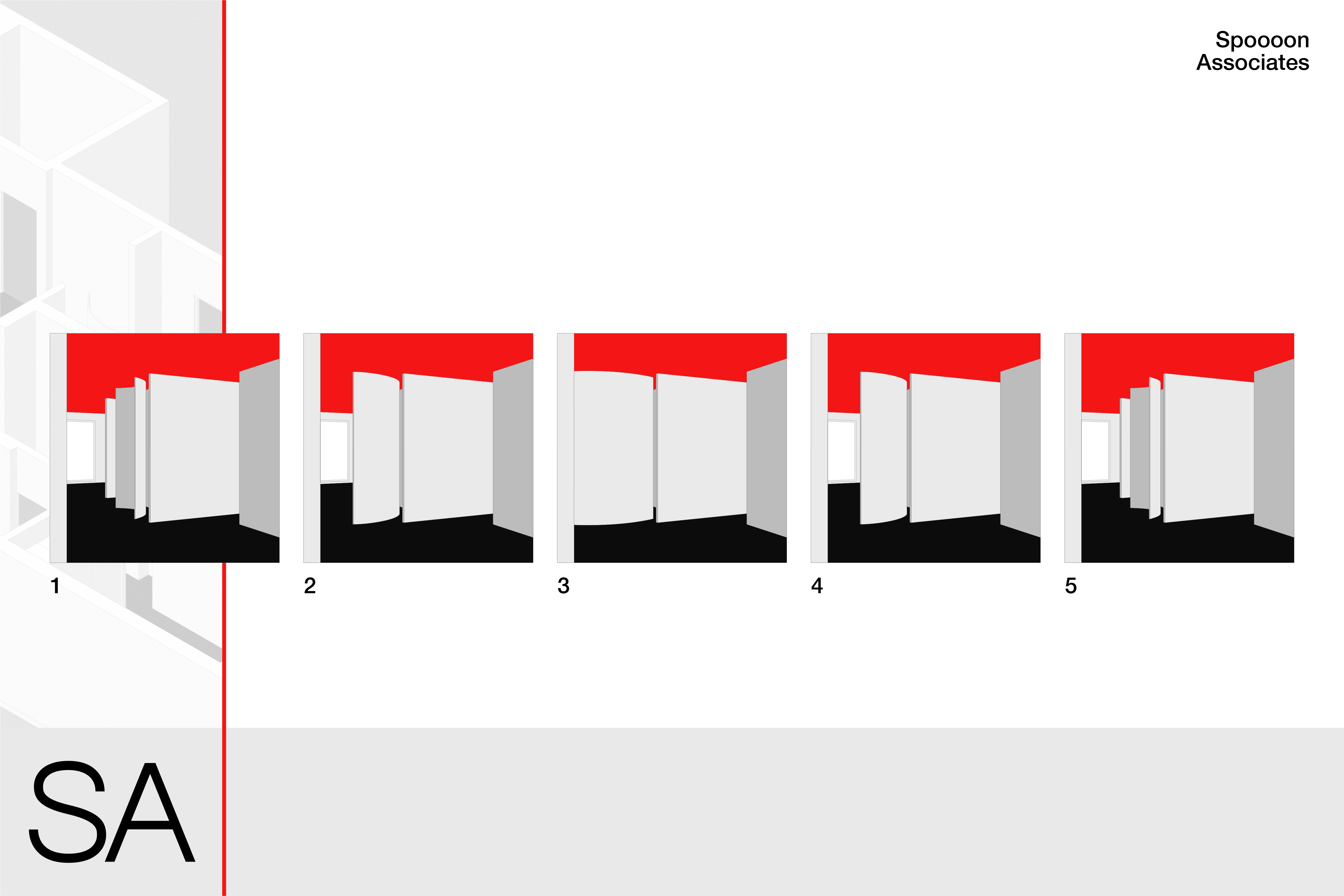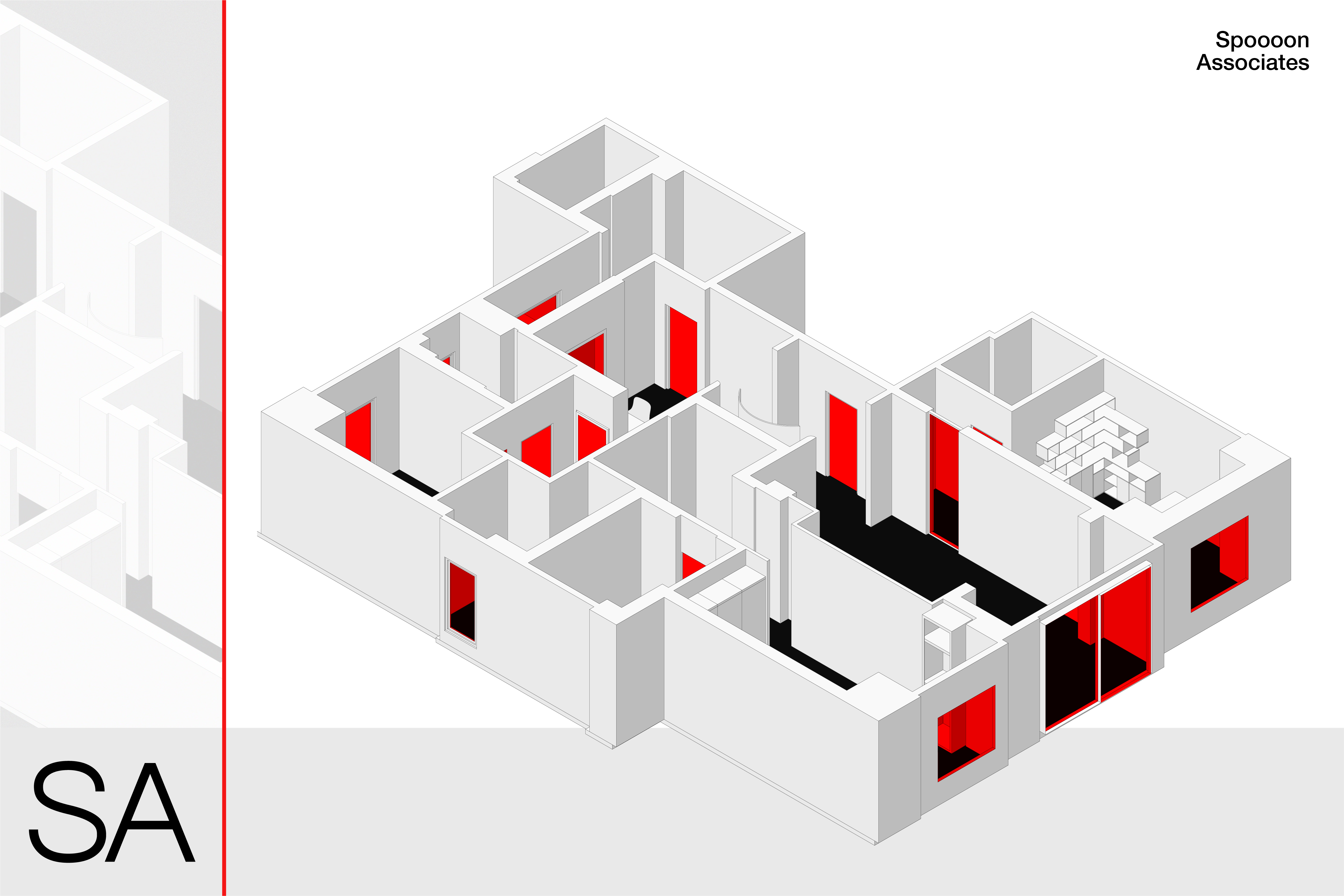A Complete Transition from Small Component
Personal Client
Space Design
Shanghai
2021
135m2
为满足两位业主都居家办公的特殊需求,本案设计聚焦于私密和公共之间的空间转换,因此着重设计玄关部分,以方形布局为基础,弧形可移动墙体(120°圆弧,270°移动范围)为空间转换枢纽,使玄关成为一个独立的视觉单元及生活空间。灵活的墙体构件能够随意转换私密或公共的空间状态,丰富玄关空间的视觉语言及功能语言。
In order to meet the special needs of the two owners who both work at home, the design of this case focuses on the spatial transition between private and public, and therefore focuses on the design of the entrance, based on a square layout, with a curved movable wall (120° arc, 270° range of movement) as the pivot of spatial transition, so as to make the entrance become an independent visual unit and living space. The flexible wall components can convert the private or public space state at will, enriching the visual and functional language of the entrance space.

