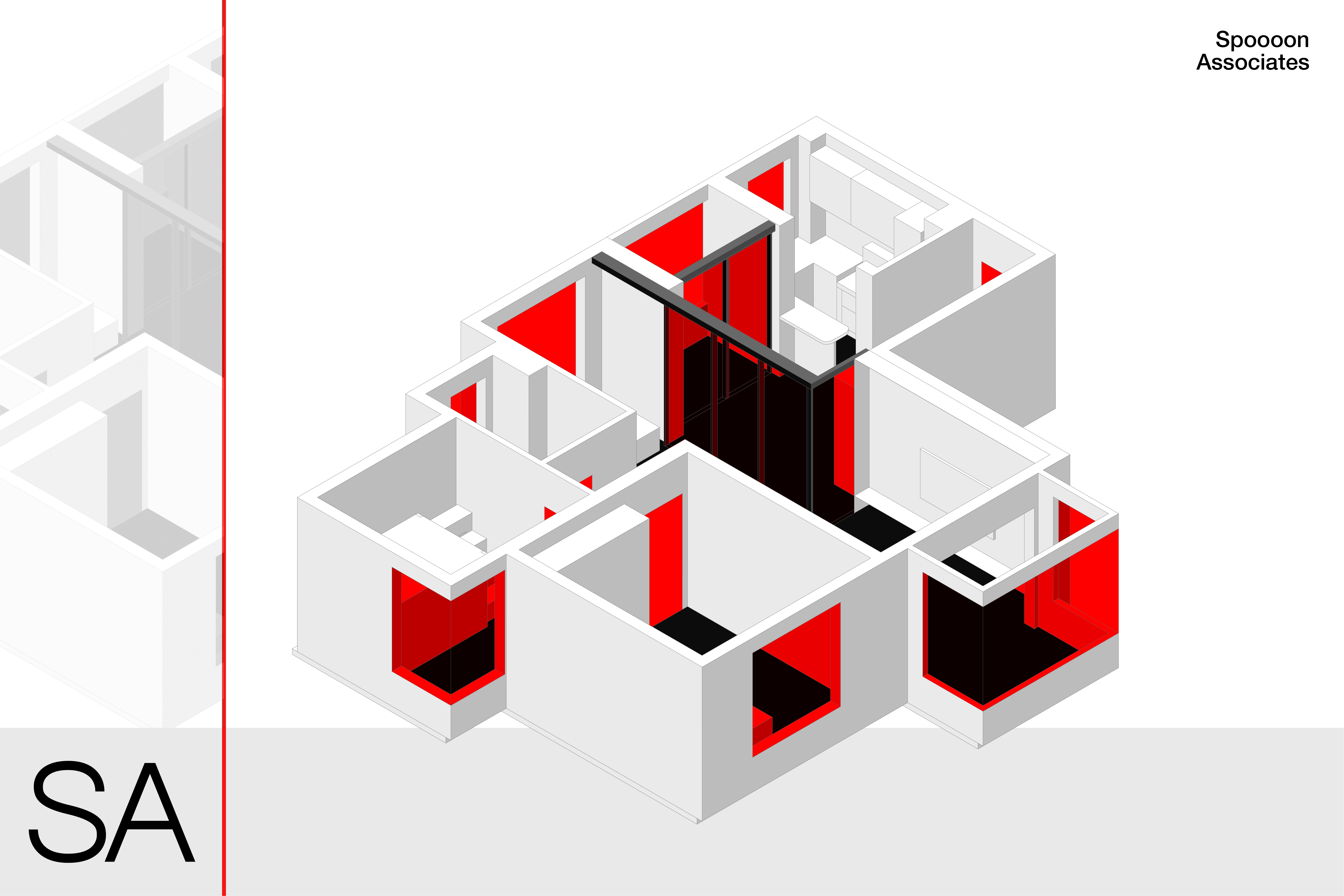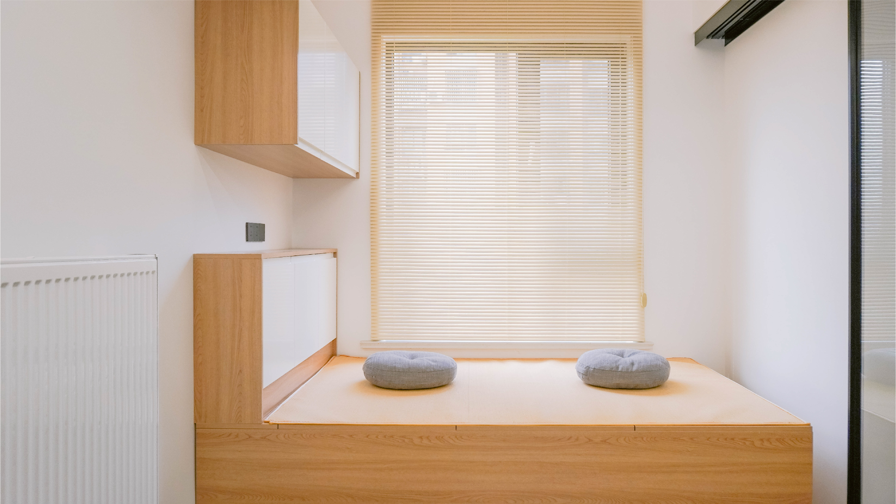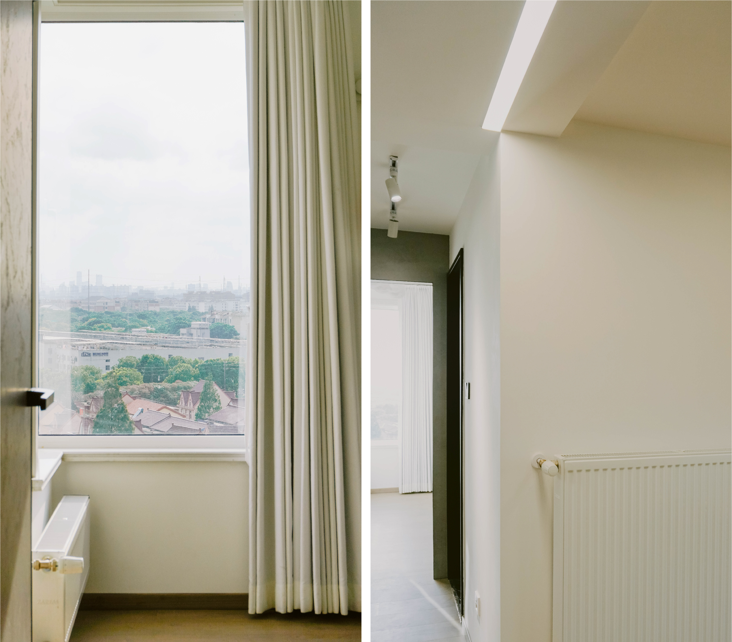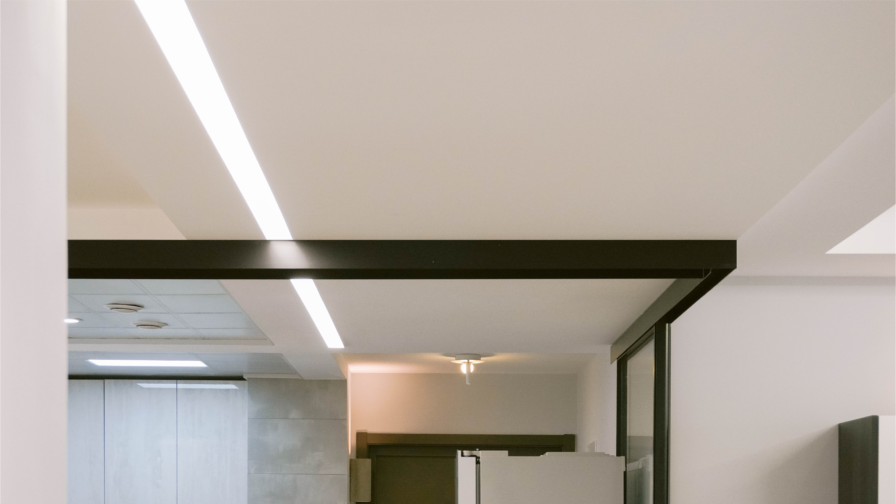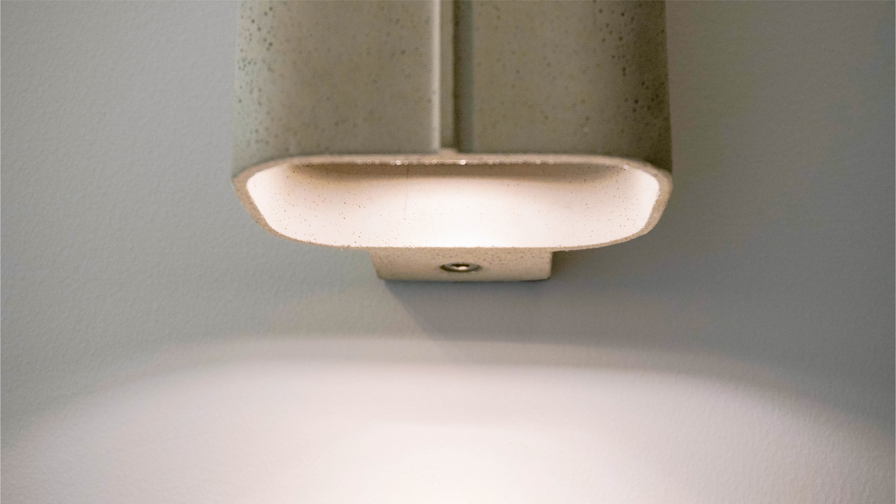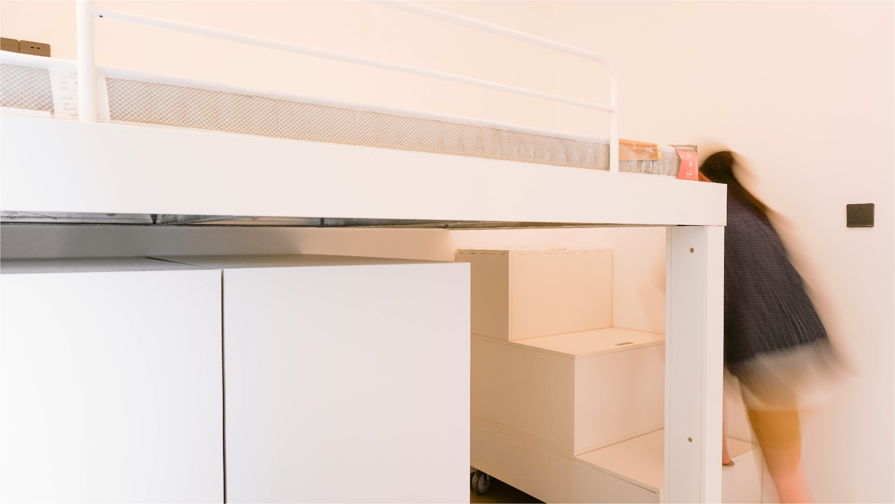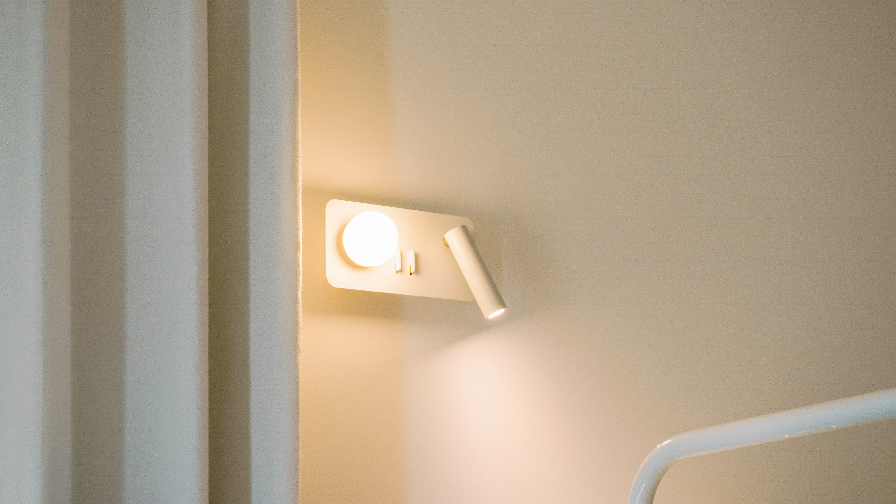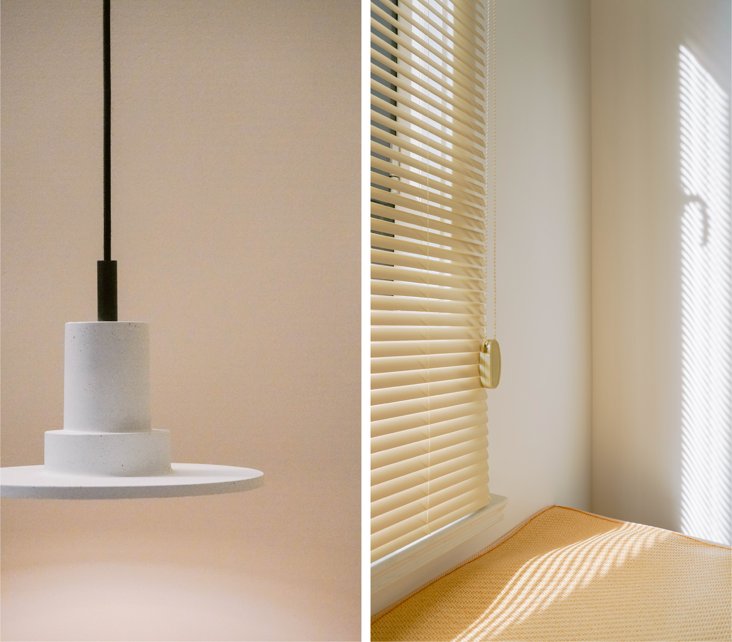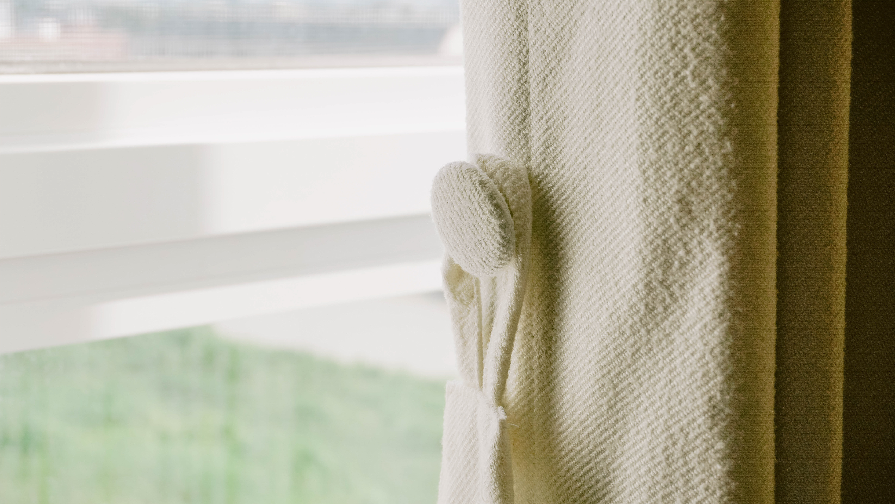Turn the Sun on
Personal Client
Interior Design
Shanghai
2021
73m2
在本次旧屋改造的历程中,我们为退休的父母与偶居的女儿重新整理了生活的布局。
通过解构封闭的居室布局,尽力拆除隔墙以及横亘于户型中心的最小房间,我们将全部日间场景解放给了一个综合且流动的空间场域。空间的界限随使用场景变化而变化:针对每一个需要单一使用的功能区域,我们也设计了一系列灵活隔离系统,满足每一个单一功能最大化时的空间需求和设备需求。而在无强使用场景时全部归还给生活空间,创造无视觉障碍,空气流通障碍,移动障碍的开阔视野。
通过解构封闭的居室布局,尽力拆除隔墙以及横亘于户型中心的最小房间,我们将全部日间场景解放给了一个综合且流动的空间场域。空间的界限随使用场景变化而变化:针对每一个需要单一使用的功能区域,我们也设计了一系列灵活隔离系统,满足每一个单一功能最大化时的空间需求和设备需求。而在无强使用场景时全部归还给生活空间,创造无视觉障碍,空气流通障碍,移动障碍的开阔视野。
In this process of remodeling an old house, we reorganized the layout of the new life for the retired parents and the daughter who lives occasionally.
By deconstructing the closed spatial layout, removing as much as possible the partition walls and the smallest room across the center of the house, we liberate the entire daytime scene into an integrated and fluid spatial field. The boundaries of the space change according to the usage scenarios - for each functional area that needs to be used singly, we also designed a series of flexible isolation systems to meet the spatial and equipment needs of each single function to be maximized. When there is no strong use scenario, all the space is returned to the living space, creating an open view without visual barriers, air circulation barriers, and movement barriers.
By deconstructing the closed spatial layout, removing as much as possible the partition walls and the smallest room across the center of the house, we liberate the entire daytime scene into an integrated and fluid spatial field. The boundaries of the space change according to the usage scenarios - for each functional area that needs to be used singly, we also designed a series of flexible isolation systems to meet the spatial and equipment needs of each single function to be maximized. When there is no strong use scenario, all the space is returned to the living space, creating an open view without visual barriers, air circulation barriers, and movement barriers.
