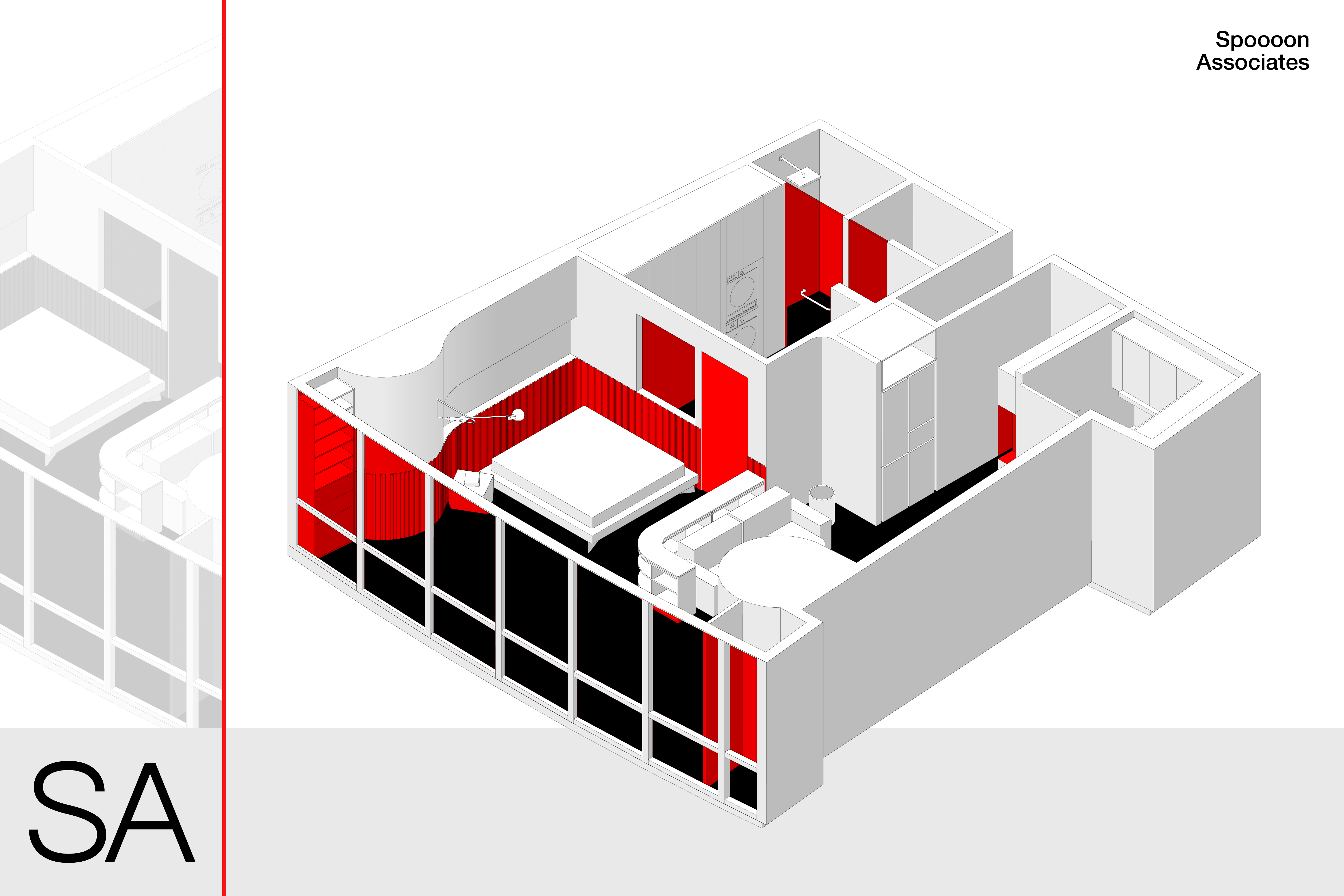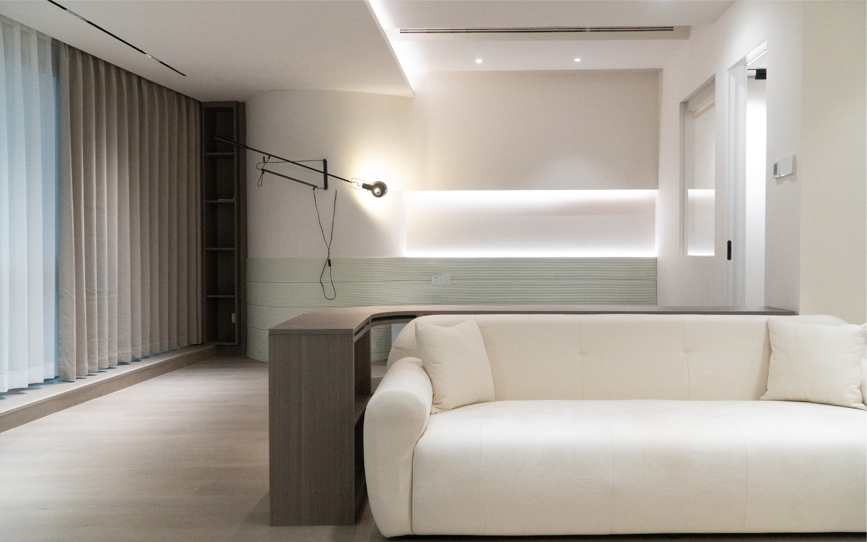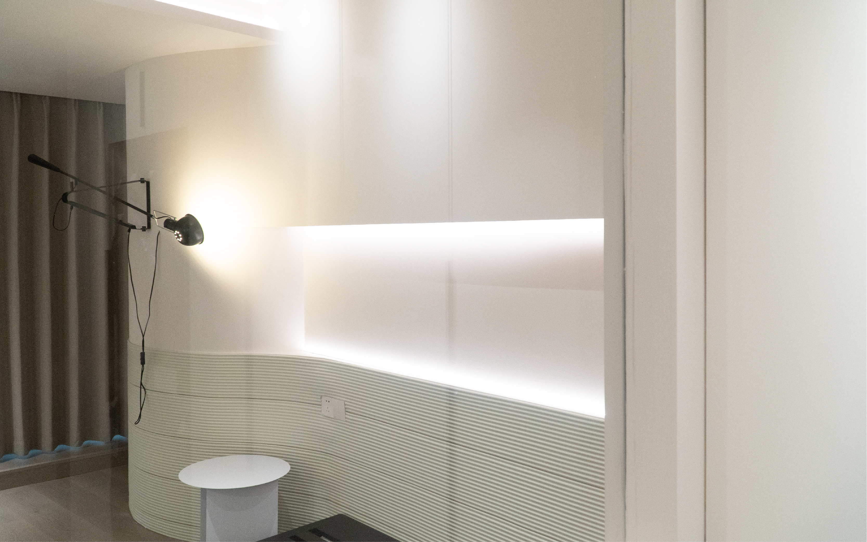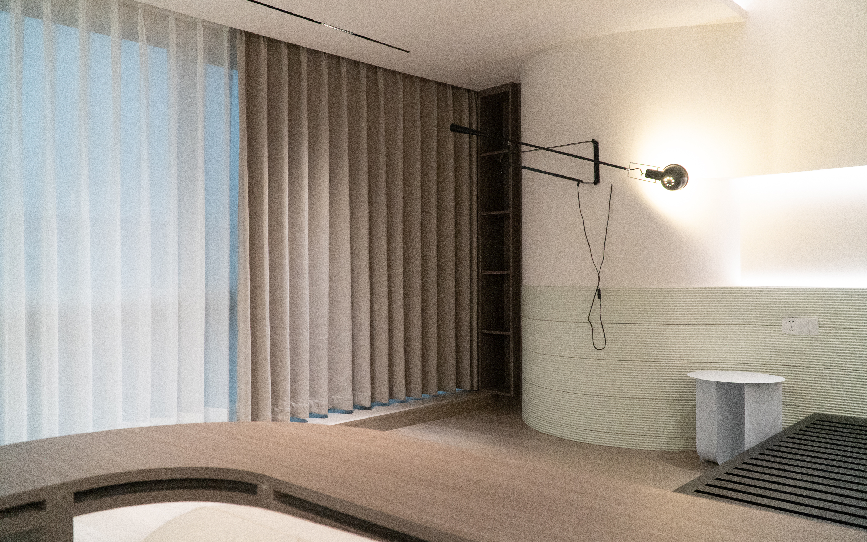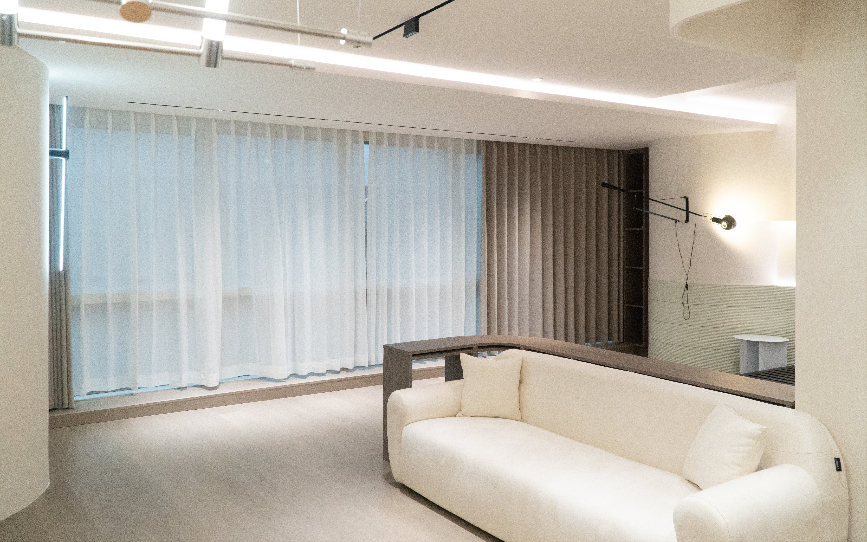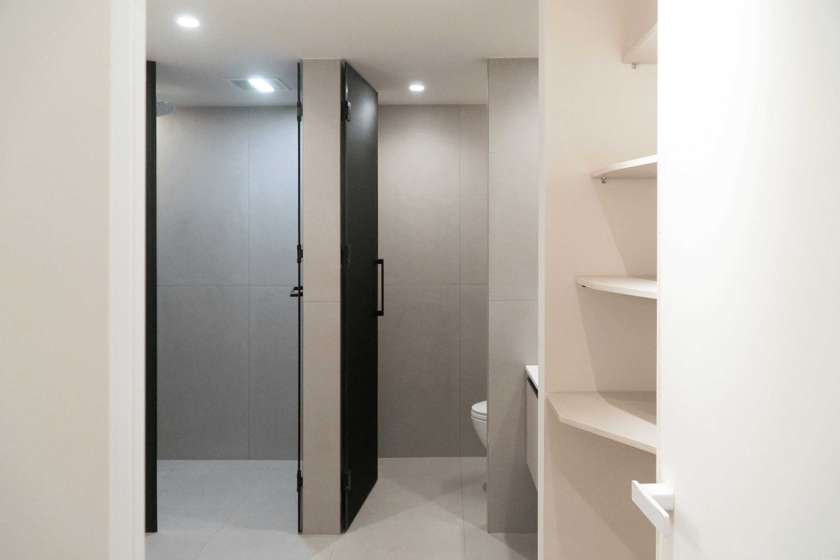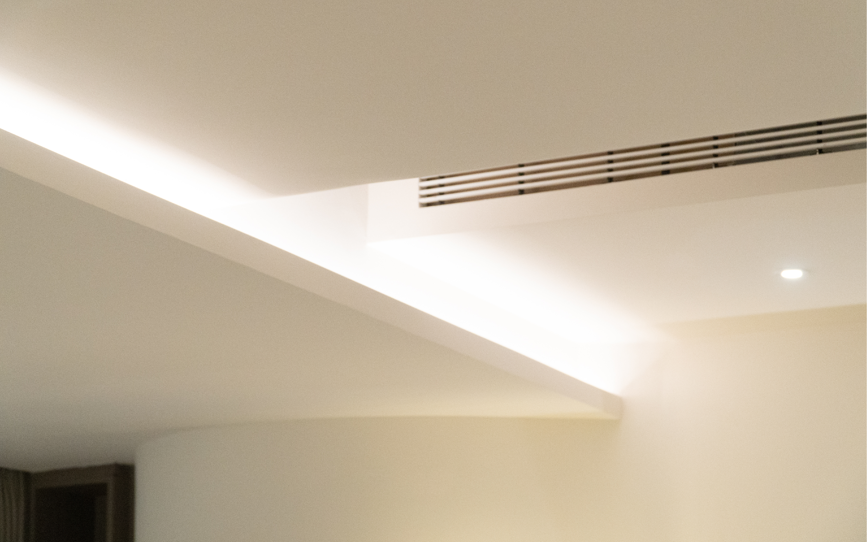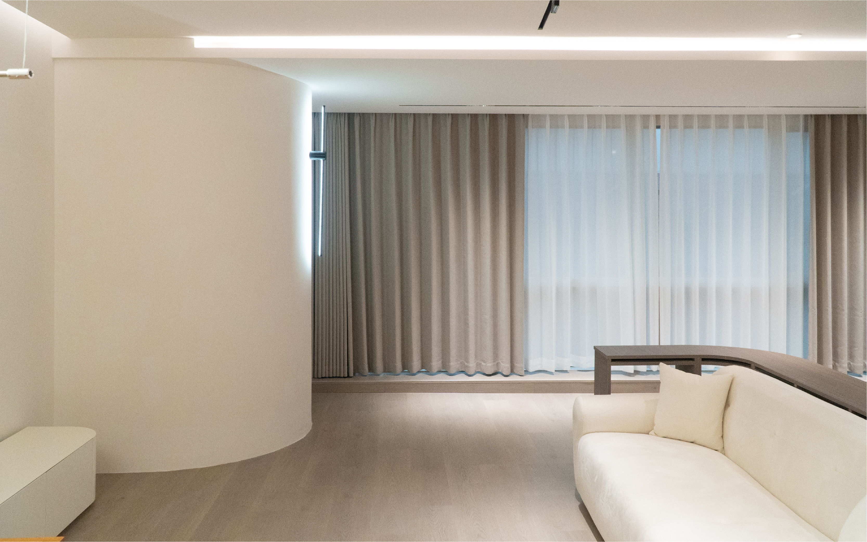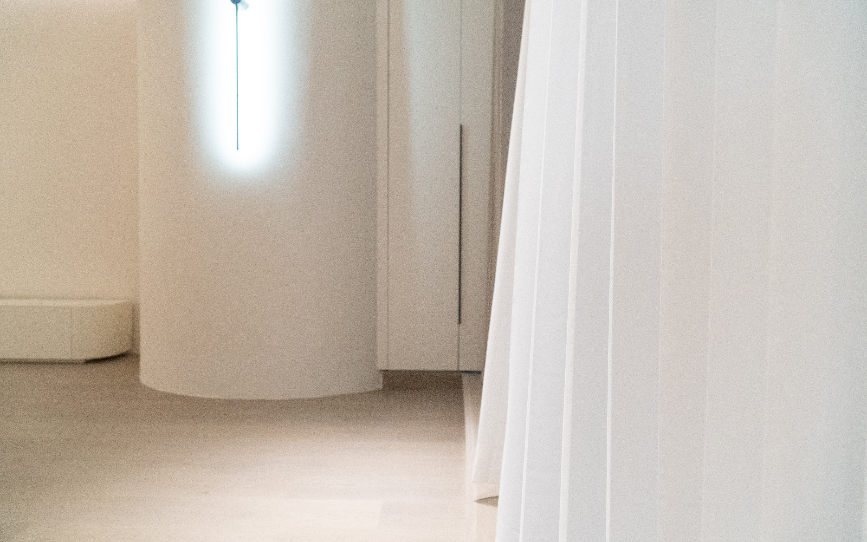Wide Space
Personal Client
Space Design
Shanghai
2023
56m2
本案原本为一室一厅的经典酒店式公寓布局。
在居住人口不超过2人的小户型项目中,我们去除传统居住空间的局限性,给出了如何同时私密性和开放感的答案。
玄关处的滑门装置自动切换居者入户后的生活场景,消弭了廊外噪音带来的不安全感;最为私密的生活场景被整合至完整的功能空间中;将客厅与卧室和阳台连通,最大程度地解放起居空间,借助隐形的柜体隔断和不间断的视觉连接,在面积56㎡的户型中切分出最大视觉距离超过10米的开阔感受。
在居住人口不超过2人的小户型项目中,我们去除传统居住空间的局限性,给出了如何同时私密性和开放感的答案。
玄关处的滑门装置自动切换居者入户后的生活场景,消弭了廊外噪音带来的不安全感;最为私密的生活场景被整合至完整的功能空间中;将客厅与卧室和阳台连通,最大程度地解放起居空间,借助隐形的柜体隔断和不间断的视觉连接,在面积56㎡的户型中切分出最大视觉距离超过10米的开阔感受。
This case was originally a classic one bedroom and one living room serviced apartment layout.
In a small house project with a population of no more than 2 people, we removed the limitations of traditional living space and gave an answer to the question of how to achieve privacy and openness at the same time.
The sliding door device at the entrance automatically switches the living scene after the resident enters the house, eliminating the insecurity caused by the noise outside the corridor; the most private living scene is integrated into the complete functional space; the living room is connected with the bedroom and the balcony to maximize the liberation of the living space, and with the help of the invisible cabinet partition and uninterrupted visual connection, a wide-open feeling with a maximum visual distance of more than 10 meters is created in a 56㎡ floor plan.
In a small house project with a population of no more than 2 people, we removed the limitations of traditional living space and gave an answer to the question of how to achieve privacy and openness at the same time.
The sliding door device at the entrance automatically switches the living scene after the resident enters the house, eliminating the insecurity caused by the noise outside the corridor; the most private living scene is integrated into the complete functional space; the living room is connected with the bedroom and the balcony to maximize the liberation of the living space, and with the help of the invisible cabinet partition and uninterrupted visual connection, a wide-open feeling with a maximum visual distance of more than 10 meters is created in a 56㎡ floor plan.
